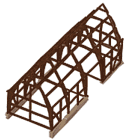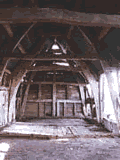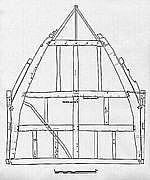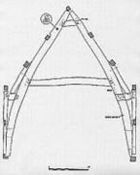|
|||||
| <Click on a picture to see it larger> | |||||
 The barn showing cruck construction  Interior of the barn  Drawing showing end cruck truss  Drawing showing intermediate truss |
Barns were the largest and best constructed of agricultural buildings. Their principal purpose was to provide a covered area for threshing and a dry area for storage of hay and straw. Some of the finest and largest barns were 'tithe barns' owned by the Church (sometimes called the cathedrals of agriculture). This barn, however, was probably owned by a wealthy yeoman farmer. Before the conversion of the barn to residential use Marches Archaeology was called in to record and analyse the building. Tree ring dating was also carried out. The barn has four bays: the main bay (the middlestead or 'midstrey') was for threshing and winnowing to remove the grains from the ears and to separate the wheat from the chaff; the side bays were for storage of the crop. The barn is timber framed, the side and end timber frames being set on stone walls. There are five cruck trusses rising from ground level through the full height of the building. Each cruck pairs is converted from two halves of a single tree. The apex is Alcock type A - the blades hardly meet and are not jointed at the apex, being held together by the collar. The roof has two rows of trenched purlins with a ridge purlin, and was originally half-hipped at one end. The side walls are timber framed with four large panels per bay and curved diagonal braces at the ends. The principal cart entrance was through the north-east, the opposite doorway being lower, and once having a ramp up to it. There are interesting variations in the carpentry of the cruck trusses some joints being half laps and others mortice and tenon. Unlike the trusses, the frames of the side walls were made to a clear standard, with good symmetry and all joints being double pegged mortice and tenon joints. The use of five pegs to secure several of the joints is unusual and clearly overspecified for the use. In no case is the jointing the same for different trusses, with one particular oddity in that the two spurs for one of the trusses are jointed differently to the two cruck blades. This truss also has irregular pegging and it is possible that two teams of carpenters were used on the job or perhaps an apprentice given one truss as a practice for different techniques. This might also explain the odd use of a single notched lap joint for the spur of one cruck blade. Tree ring dating (dendrochronological analysis) was carried out by Oxford Dendrochronology Laboratories. Three of the eight samples had complete sapwood and could be precisely dated. One of these was felled in the summer AD 1451, and the two others were felled during the winter of AD 1451/2. All other samples gave felling date ranges consistent with these precise felling dates. These all suggest that the building was constructed during AD 1452 or shortly thereafter. Before this project was carried out the barn had been considered fourteenth century. The mid-fifteenth century date is a clear indication of the longevity of carpentry techniques and the inherent difficulty of closely dating timber structures without the benefit of dendrochonological analysis. |
||||
<<click here to go back to desk based assessment services>> |
|||||
<<click here to go back to list of archived projects>> |
|||||
