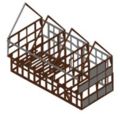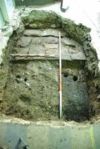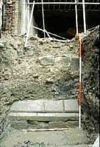|
|||||
| <Click on a picture to see it larger> | |||||
 Reconstruction of the 15th century building at Mardol  Beaten earth floor and sandstone flag floor behind  Photograph showing ashlar block wall |
Before planning permission was granted to redevelop the site, Marches Archaeology was commissioned to carry out an evaluation excavation, as well as an assessment of the standing building. One of the trenches was in open ground to the rear of the site. At the end of the trench was a substantial sandstone wall built of large ashlar blocks and with a chamfered plinth of two courses. This was part of the 13th century town wall which was demolished around the end of the medieval period. The ditch which is believed to have existed outside the wall was not seen but after the wall was demolished the land remained as open ground until the 19th century. A trench was dug at the front of the site, inside the standing 15th century building. Here these was a floor of beaten earth with straw laid on top, dating to the 13th or 14th century. No earlier deposits were investigated. Above this floor was a succession of later floors, of mortar, earth and pebbles, before the present concrete flooring was laid. At the front of the building, close to the road, one of the early floors was of sandstone flags. One possible interpretation for the presence of the flags is that they led to a shop counter, beyond which the floor was of mortar. The evaluation, together with the building assessment, indicated that a second trench, behind the 15th century building, was within a building which had stone foundations. Unfortunately, only a small part of it was seen and no dating evidence was found. It may have been a medieval hall range to the rear of the frontage building, or a 17th century addition. There was a layer of hard white mortar on which a sandstone flagged floor was laid. This floor was later covered with another floor of hard white mortar and again with one of hard grey mortar. The building was replaced by a brick building in the 19th century. Important archaeological remains survived on the site. As a result of this project the development plans were structured to avoid damage to the important medieval remains of the town wall and the buildings near the frontage. A programme of archaeological works was put in place to carry out a watching brief on the limited ground works which might affect any significant deposits, to carry out building recording and analysis to preserve any areas altered and also to interpret the construction sequence. |
||||
<<click here to go back to evaluation services>> |
|||||
<<click here to go back to archived projects>> |
|||||
