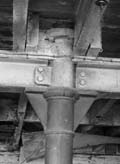| |

East view
of Baptist burial ground, 1908
|
|
|
A desk based assessment and building assessment for
Gabriel Estates Ltd indicated that medieval and
post-medieval deposits relating to the development of the
area may survive below ground and are likely to be
threatened if the site is redeveloped. The standing
building is predominantly an early twentieth century
warehouse, with some survival of earlier fabric. The
building is not listed.
The site lies within the Old Market area of Bristol which
is situated east of the castle and the principal medieval
core of the town. It is parallel to Old Market Street,
and was known as Back Lane in the medieval period. The
site also includes an area which would have been part of
the rear of one of the Old Market Street properties. By
the 13th century the area had become established as a
market, perhaps even a self-standing town, distinct from
Bristol. Expansion of Bristol meant that by the 15th
century the area has been subsumed and was known as Old
Market. Little is known of the below ground archaeology
but it is likely that a market settlement would have had
tenement (house) plots with craft areas and gardens to
the rear. Remains of the buildings, cesspits, wells,
fences and other structures could survive.
By the later 17th century most of Back Lane / Redcross
Street was built up though this site itself may not have
been. It is only during the early nineteenth century that
maps and documentary evidence clearly indicate that the
site had been built on, only to be superseded by the
present warehouse. The map evidence is very thorough and
allows a detailed picture of what plan form buildings
had, though this tells little of what the buildings
looked like in elevation.
Architect's drawings from 1909 show the detail of the
proposed building, but do not show that the warehouse
incorporates stonework and brickwork of late 18th or 19th
century buildings. The dating, form and function of the
building in the nineteenth century is little understood.
Recording after plaster stripping may provide useful
further information.
|




