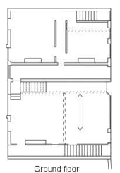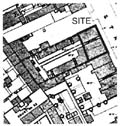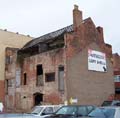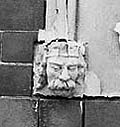| |

Floor plan
of 8-10 Tenby St.

First edition OS map of Tenby St., 1889

The front of 8-10 Tenby St.
|
|
|
The Jewellery Quarter has recently been studied by
English Heritage as an important 'urban village' of the
later 18th and 19th centuries. The jewellery trades
required little space for each process but were very
labour intensive. This led to a very dense level of
building to accommodate all the workers in a restricted
area.
When a proposal to redevelop 8-10 Tenby Street was
submitted by Millenium Apartments the opportunity arose
to investigate in detail one of the many small
manufactories.
In common with many of the buildings erected in the
Quarter around this time, the main facade is well
composed and architecturally ornate, reflecting a desire
to impress. The principal rooms of the ground and first
floors were also treated architecturally, but other
spaces were generally utilitarian. Only the southern part
of the surviving building was of domestic type,
consisting of two first floor bedrooms, a ground floor
living room and one room which served as a restaurant.
The documentary evidence suggests that the northern part
of the building was commercial rather than domestic and
the whole of the second floor was clearly for use as
workshops. As well as the surviving building on the
frontage there were formerly three ranges of workshops to
the rear.
Multiple occupancy was critical to the success of this
development with sub-letting both of workshops and of
single benches in workshops. There were no fewer than six
entrances from the street. One of these led to a
beerhouse and restaurant, which was run by E J Smith, who
owned and developed the site. It was part of the original
development, clearly intended to benefit from the custom
of those renting other parts of the complex. Mr Smith
also had a first floor workshop in one of the rear
buildings where he made electro-plated spoons and forks.
The rear ranges, now lost, formed an integral part of the
vision of the commercial viability of the site and,
though architecturally their interest was probably
slight, in terms of a rounded understanding of the
exploitation of the plot their loss is regrettable.
Good light is essential to the jewellery trades and in
the early part of the twentieth century a glazed top shop
was inserted. Though common at the time this is a rare
survival.
|





